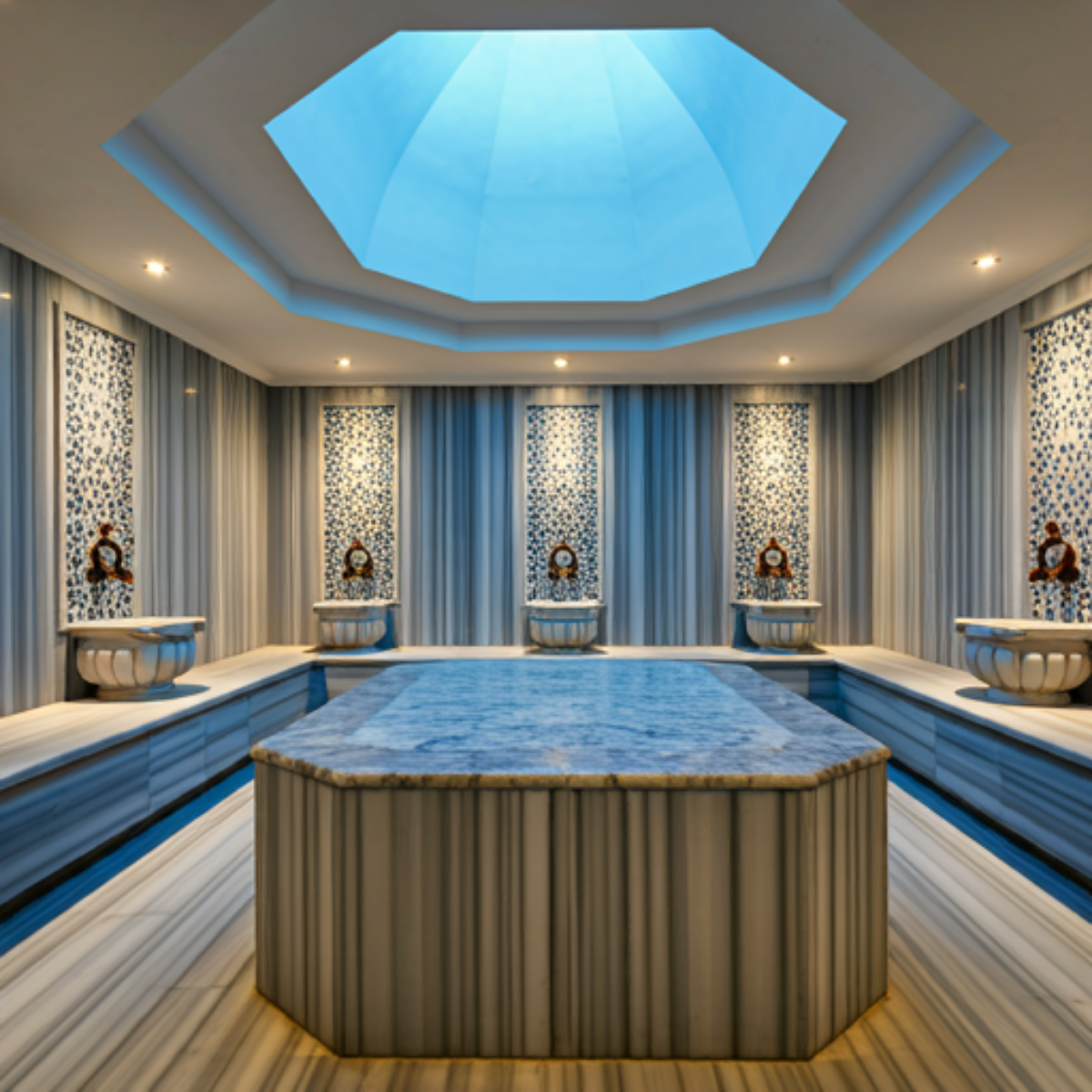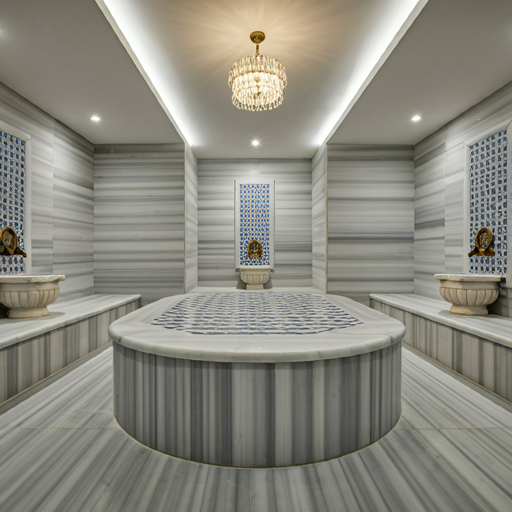
Construction of a Personal Turkish Bath
Construction of a Personal Turkish Bath is applied for homes or private living areas. These baths, which blend the relaxing and healthy experience of traditional Turkish bath with modern needs, should be planned in detail to offer a particularly comfortable environment.The construction is applied for homes or private living spaces. These baths, which blend the relaxing and healthy experience of the traditional Turkish bath with modern needs, should be planned in detail to offer a particularly comfortable environment.
1-Small Scale Personal Turkish Bath (30-50 m²)
2-Mid-Sized Personal Turkish Bath (50-100 m²)
3-Size Personal Turkish Bath (100 m² and Over)
Design and Planning:
- Need Analysis: The size of the area where the bath will be used, budget and aesthetic demands should be considered. In addition, the number of users, the shape of the area and functional requirements should be determined.
- Administrative Analysis: Wall structures, ground analysis, water connections and additionally electrical systems should be evaluated. At the same time, the application area will be optimized according to adequate air circulation and the use of waterproof material.
Permissions and Approvals:
- Building Permits: Building permit and required approvals must be obtained . Although personal baths are special areas in the home, there can be major changes that require especially construction permits.
- Electric and Water Installation: Necessary arrangements must be made for electricity, water or heating systems. Measures must be taken against thermal insulation and water leaks.
Lighting & Decoration
Lighting and Decoration: Atmosphere Creation
Proper lighting and decoration preferences should be made to complement the atmosphere of the bath. What to do at this stage:
- Lighting: Using soft and relaxing lighting, the peaceful atmosphere of the bath should be supported.
- Decoration: Traditional Turkish patterns or modern artworks should enrich the interior of the bath.
Construction Stage:
- Basic and Infrastructure: The floor, waterproofing and necessary infrastructure (electricity, water connections, heating systems) must be laid and underfloor heating, hot water and steam systems are installed.
- Building and Material Selection: Walls and ceilings must be built. For the interior, water-resistant and aesthetic materials should be selected. Materials such as marble or travertine are temperature-compatible, thus offering an elegant look.







