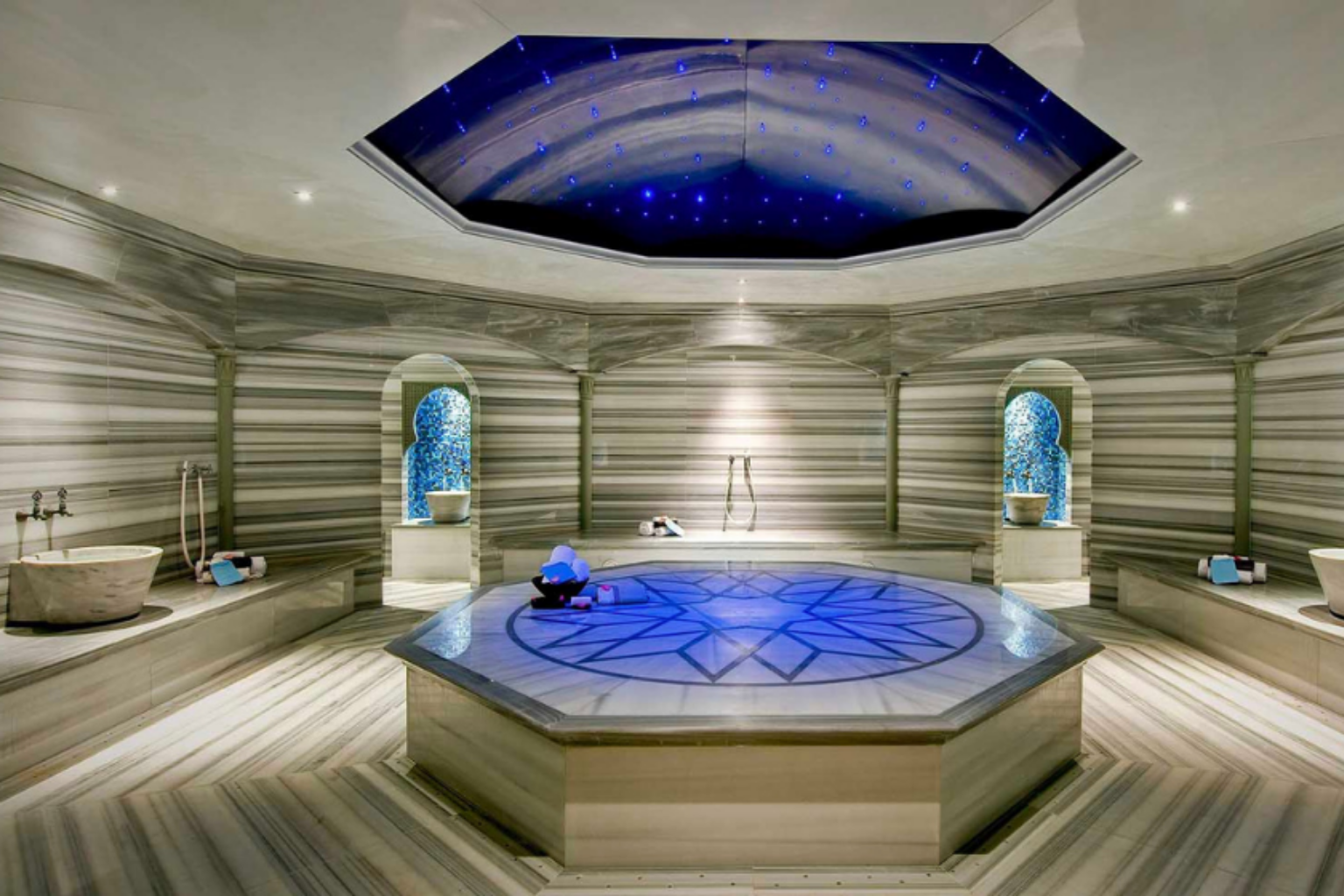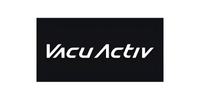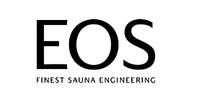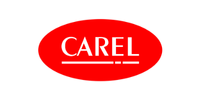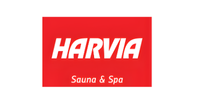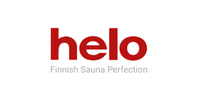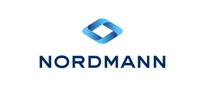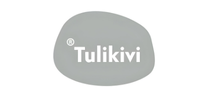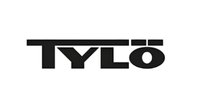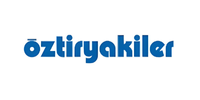Turkish Bath Manufacturing: Modern Solutions from Tradition to Future
Today, it is a wellness area that is in demand not only for traditional buildings, but also for spas, hotels, and luxury villas.
🕌 “Turkish Bath – A Modern Interpretation of a Centuries-Old Tradition.”
The Turkish bath is a unique wellness experience where warmth, steam, and marble converge; cleansing the body, soothing the mind, and blending traditional cleansing culture with modern comfort. “The Turkish bath is a unique relaxation experience where warm marble, intense steam, and traditional cleansing rituals come together.”

Turkish Bath Applications
The Turkish bath is an ancient place of purification where warmth and steam meet the body, and where peace, cleanliness, and renewal are felt simultaneously.


1. Project Planning Design
The first step in the project planning phase is to clarify the objectives and scope of the investment. Here, customer expectations, usage profile (e.g., residence, spa, hotel), functional requirements, and budget constraints are defined.
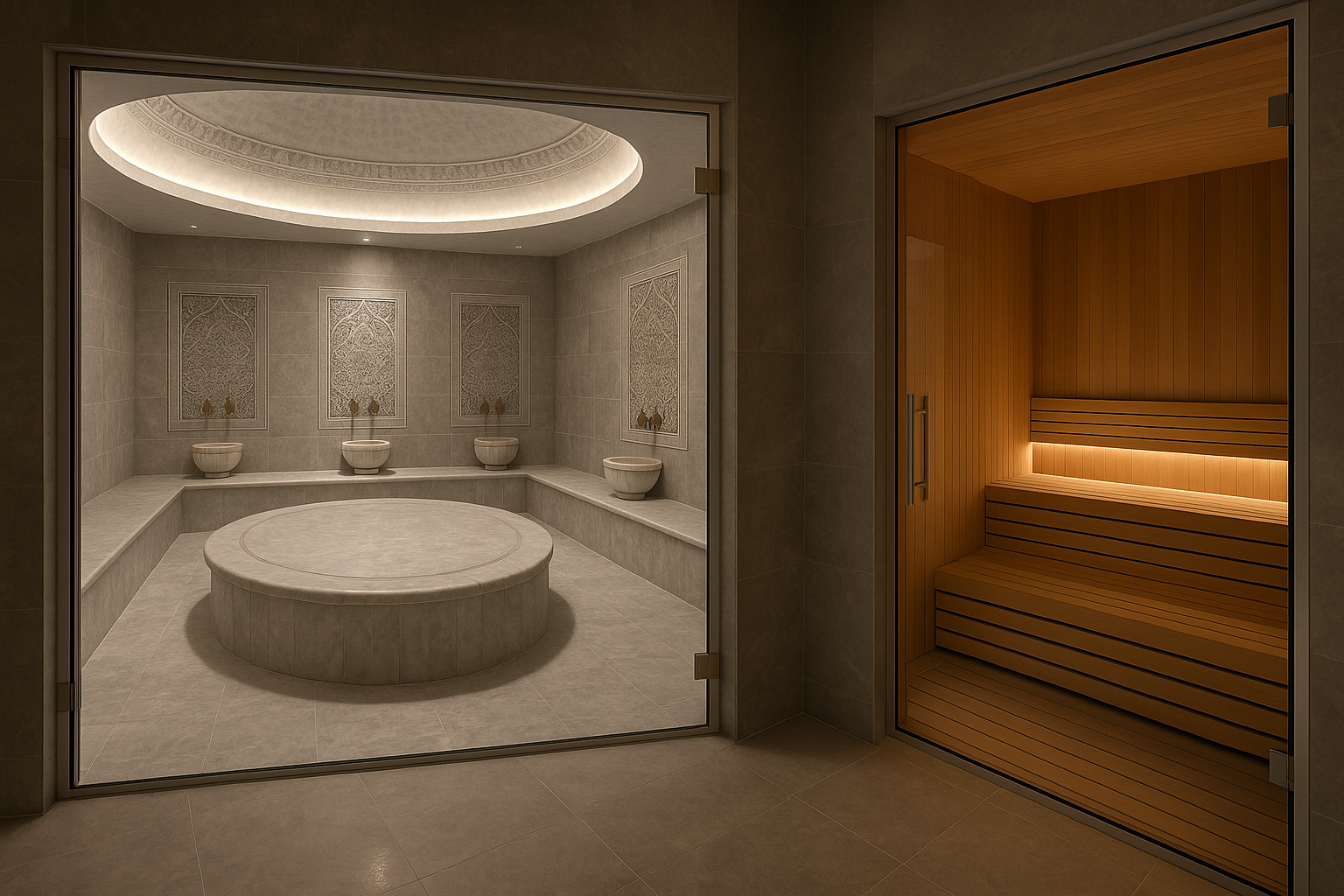
2. Material Selection and Technical Specifications
Satin marble, travertine, or high-strength granite is preferred for grout fillings on Turkish bath surfaces to ensure hygienic conditions. All materials are selected in accordance with ASTM, EN, and TS standards as specified in the technical specifications; critical performance values such as water vapor permeability and slip resistance are detailed specifically for the project.

2. Material Selection and Technical Specifications
Satin marble, travertine, or high-strength granite is preferred for grout fillings on Turkish bath surfaces to ensure hygienic conditions. All materials are selected in accordance with ASTM, EN, and TS standards as specified in the technical specifications; critical performance values such as water vapor permeability and slip resistance are detailed specifically for the project.
