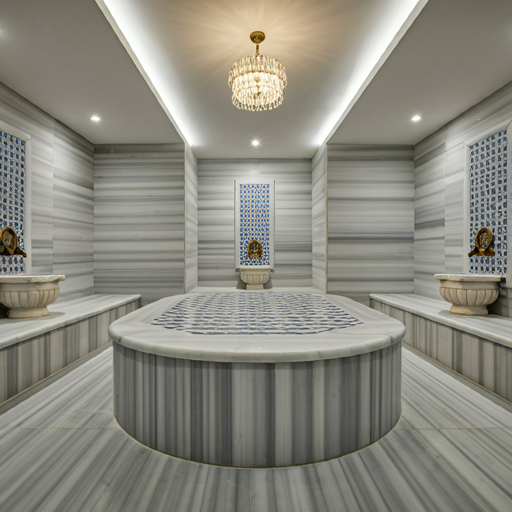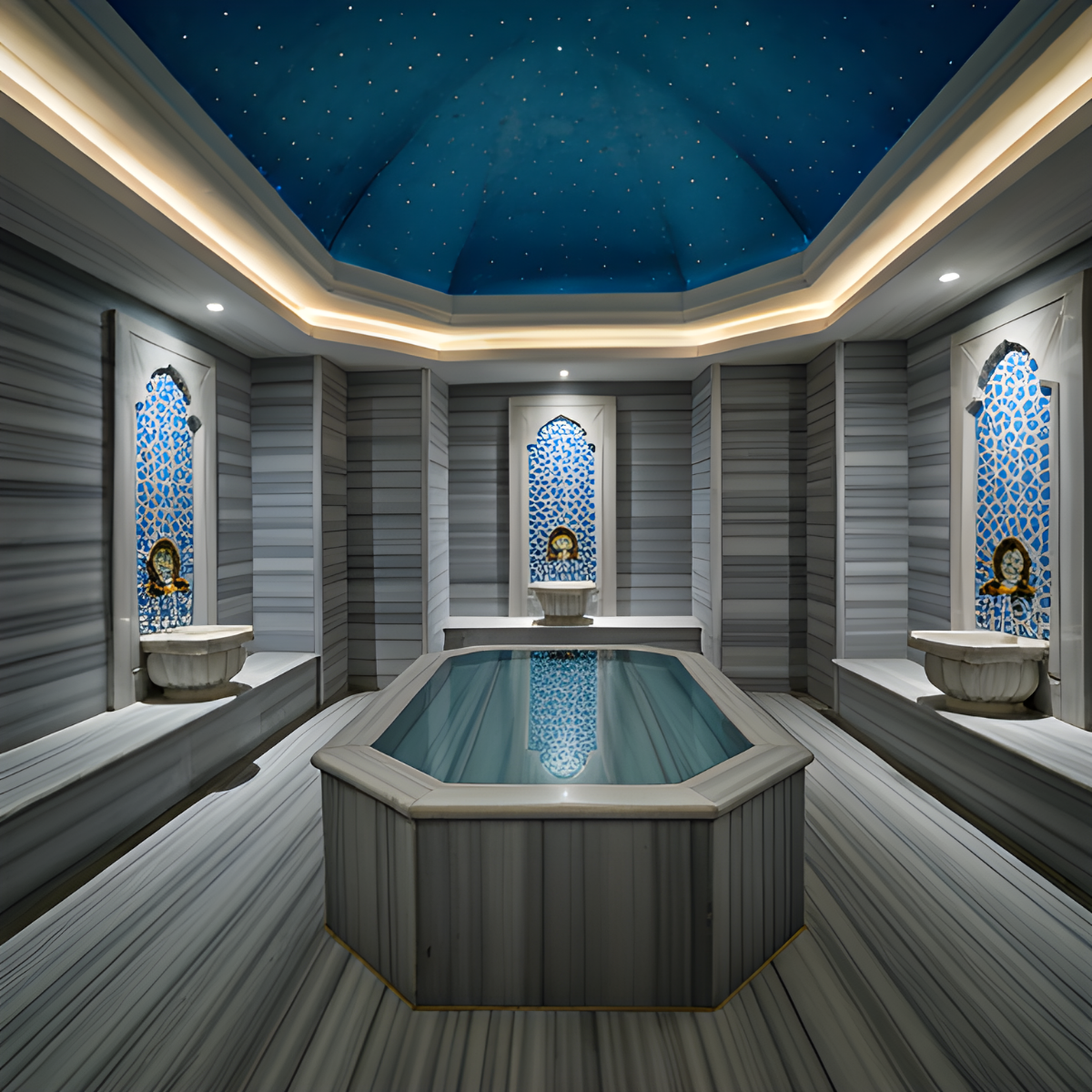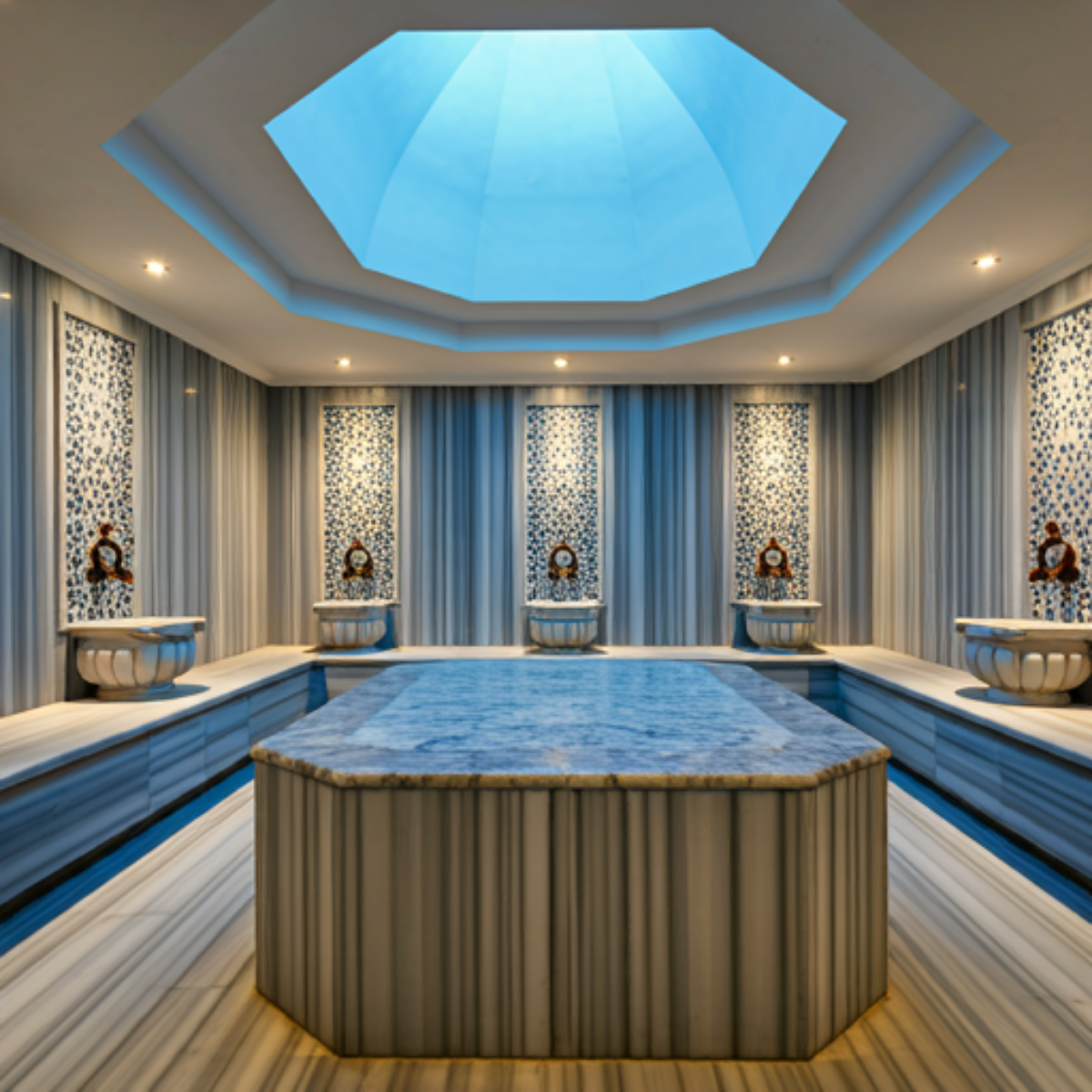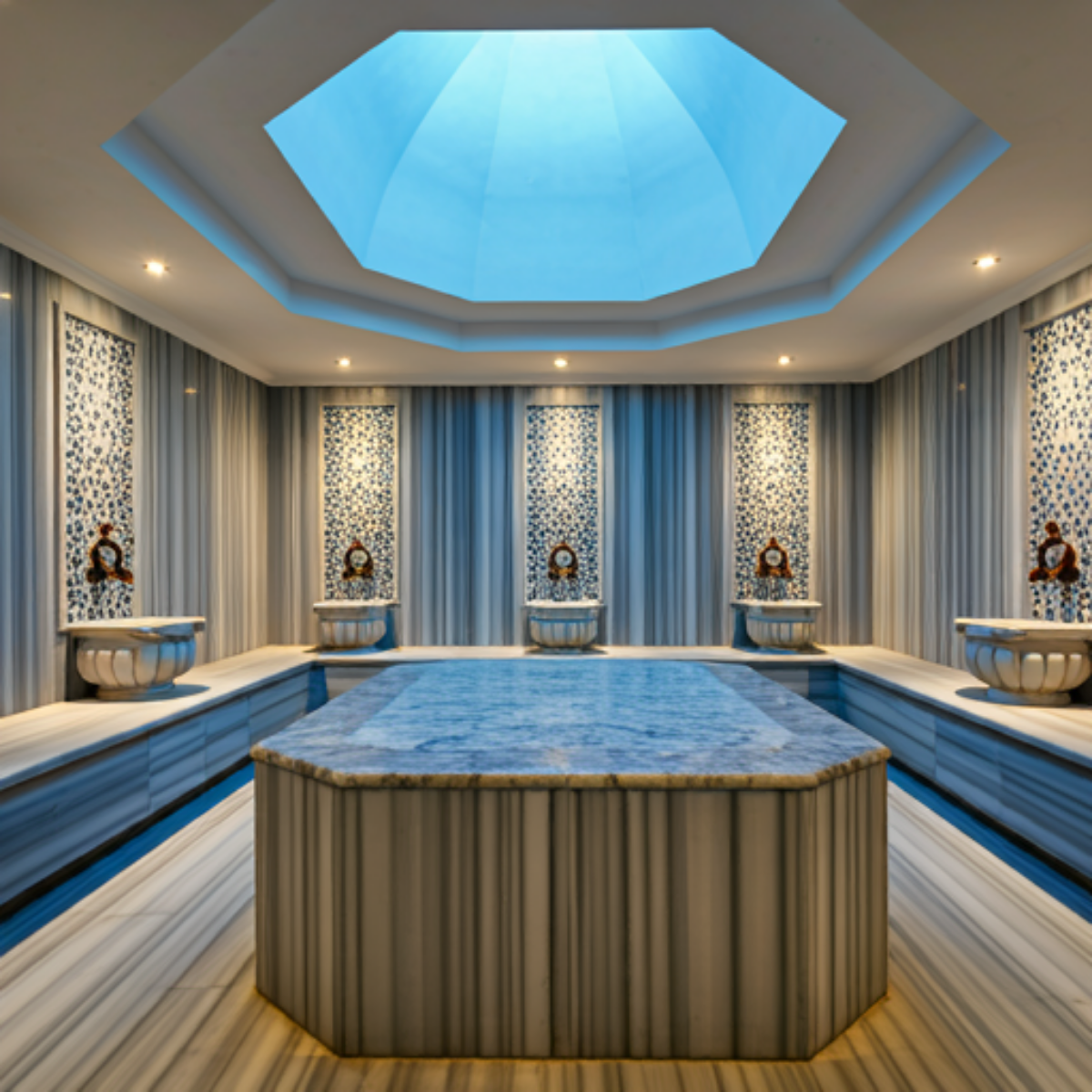
Traditional Turkish Bath Construction
We offer 100% customer satisfaction guarantee on Traditional Turkish Bath Construction and provide professional support at every stage. We deliver hammam projects of all sizes and types on time, especially without compromising on aesthetics and functionality.
1- Small Scale Turkish Bath (50-100 m²)
2- Medium-sized Turkish Bath (150-300 m²)
3- Large Scale Turkish Bath (500-1000 m²)
4- Modular and Flexible Spaces (20-40 m² / Section)
Project Planning and Design
- Needs Analysis and Planning: A 100 m² area will offer a wide bath experience. First of all, a detailed planning should be made to meet the needs of the users. In addition, temperature, coldness and resting areas should be carefully determined.
- Architectural Design: The elegant domes, arches or decorations of traditional Turkish baths should be designed by an experienced architect. At the same time, the large belly stone and different temperature sections should be designed for the 100 m² area. As a result, the architectural design should be optimized to meet the aesthetic and functional requirements of the hammam.
Permits and Licenses
- Legal Permits: In particular, all necessary permits and licenses must be obtained for the construction of the bath. A legal guarantee for the construction process must be established in accordance with local regulations.
Foundation and Ground Works
- Temel Excavation and Reinforcement: Ground analysis and, if necessary, basic retrofitting operations should be carried out. In addition, deep foundations will be built in such a way that they can carry the heavy structure of the bath.
- Ground Flooring: The floor is made up of materials resistant to water and steam effects. Proper floor preparation should be carried out, especially for floor heating systems.
Construction and Construction Works
- Building of walls and Domes: Walls will be built primarily using traditional stone or brick. Domes should be made with traditional techniques and aesthetic details. The umbilical stone should be located as a large marble plate in the center of the bath.
- Temperature Zones: Hot, cold, and steam rooms are spread over large areas. Each section should be designed with comfort and functionality in mind.
Plumbing and Heating Systems
- Sanitary Installation: Water installation, drainage systems and high capacity water tanks are installed. The systems will be designed to meet all the needs of the traditional bath.
- Yerden Heating System: Underfloor heating system ensures equal temperature to the entire area of the bath. Heat pipes are also under the ground and should be heated with hot water.
- Steam and Heating Systems: Steam generators and heating systems control the warm and steamy atmosphere of the bath. These systems are thus installed to operate with high efficiency.
Decoration and Interior Design
- Marble and Stone Veneer:The interior is covered with high-quality marble and natural stones. In particular, the umbilical stone should be designed as a large marble plate and thus an elegant appearance is formed.
- Chinese and Ornament: Traditional handmade tiles will be used on walls and floors. Tile patterns and decorations increase the aesthetic value of the bath. “
- Lighting and Luminaires: In traditional style, energy efficient LED lighting and elegant luminaires should be selected. In addition, lighting contributes to the atmosphere of the bath.







